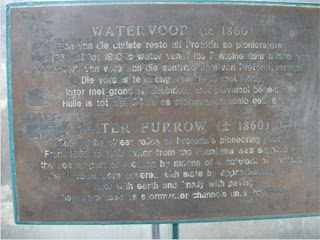Week 2.
Old water furrow.
From
the outset it was clear that water/damp would turn out to be the common enemy to
the preservation of the museum. We identified a leaking water pipe, found
underground in the south west corner of the site. As the leak was repaired a
discussion started on how the original design made provision for storm water to
run off from the site.
Through our research we concluded that at the southern
boundary parallel with Church Street (as was prevalent through most of Pretoria
in the 1860’s) water furrows where constructed to channel excess surface water.
The furrow also guided water from its origin at Fountains Valley and is still
in use today. This formed part of an extensive water network running through
the city in the early 1900’s. Subsequently the furrow has been closed and then covered
up.
1900 Pres. Kruger expresses a word of gratitude to the American Volunteers Corps.
The furrow is
clearly seen on both sides of where Oom Paul is standing.
Concurrently with the excavations, preparing the southern
boundary wall for water proofing, we searched for the remains of the old water
furrow. At a depth of 800mm below ground level we discovered an orange plastic
sleeve running parallel to the boundary wall. An electrical cable was also
exposed, running perpendicular to the street and into the museum property. We
presume that the orange sleeve forms part of a network of fibre optic cabling
installed by a communications company. If this is indeed the case, they would
have removed/demolished any evidence of the furrow whist trenching with a machine.
Preparation done
for the waterproofing of the southern boundary wall
Currently we are busy designing a replica of the original
water furrow using as example the furrow on display on Church Street east
between the Sammy Marks building and the Sate Theatre. We intend to include the
construction of the furrow replica in this conservation contract. The practical
implementations include consent from the Local Authorities...
Existing
water furrow on Church Street
Removing of paint layers.
We were confronted with
another challenge that arouse as we started to strip away old paint from the
exterior walls. We noticed that the actual paint coatings consisted of
approximately eight layers of paint. Enamels, a ‘Kentex’ layer, PVA’s and
limewash. It was a challenge to remove all these paints. Three methods of
removing the paint were implemented.
·
Using a paint
scraper was unsuccessful and only removed loose and flaking paint.
·
Sandpaper only roughened
the surface without any significant effect.
·
A LPG blow torch
held 100mm away from the surface for 3-5 seconds made the paint blister. Whilst
still hot, we used the scraper which effetely removed the majority of paint. Minor
scraping and sanding then removed the last remnants.
With
most of the paint removed, the mouldings in the plaster stand proud.
Fortunately the presence of
the ‘Kentex’ allows for the blistering when exposed to heat and made the
removal process much easier. Kentex is a waterproof synthetic elastomer –
polyester plasticised resin. As we studied the chips of removed paint we
noticed that several colours of paint where used in previous coatings. One of
the first coats of paint on the plastered area is a light green colour and at a
later stage a dark chocolate brown colour was used. This proved to be quite a
revelation since most of the old photographs of the museum are in black &
white. I’m sure there is going to be quite a debate in the office on what exact
colour should be used for the new coating on the museum.
Layers
of paint stripped of the plinth on the east facade, expose a dark, almost black coat of emulsion paint,
covering a rich, ochre yellow colour.
A blow
torch was used and consequently a weak area in the plastered surface was
exposed: the plaster seem to be saturated with moisture and presents a powdery
substance.
At the end of week 2 we got to know more of the story of
the Kruger Museum by peeling away some of the layers. We travelled back in time
not only to discover some of the museum’s history but also that of Pretoria.
I received some
feedback on the origins of the Kruger Museum I felt it appropriate to include a
short history lesson below. Be sure to check in next week on more updates on
the restoration process.
While Kruger visited Europe in 1883-1884 the Kimberley
architect Tom Claridge was asked to design the Kruger house. The brief came
from Alois Nellmapius, one of the significant entrepreneurs and businessmen in
Pretoria at the time. The brief stated that the dwelling had to be designed in
the ‘cottage style’ and had to contain Renaissance characteristics. From this
brief, it was clear that the dwelling would differ completely from any other
dwelling owned and erected by Paul Kruger on his properties in Rustenburg and
Pretoria. Rex is of the opinion that this brief also implied that the dwelling
would differ from any other dwelling in the entire ‘village’ of Pretoria at the
time. Rex noted that the design of the new dwelling marked the start of a new
era in the evolution of dwelling design in Pretoria.[1][1]
The history lesson is from am extract
of an unpublished article written by
Talita Fourie
Deputy
director DITSONG: Kruger Museum
1899
Pers. Kruger sits in front of the Presidential House now the Kruger Museum.








No comments:
Post a Comment